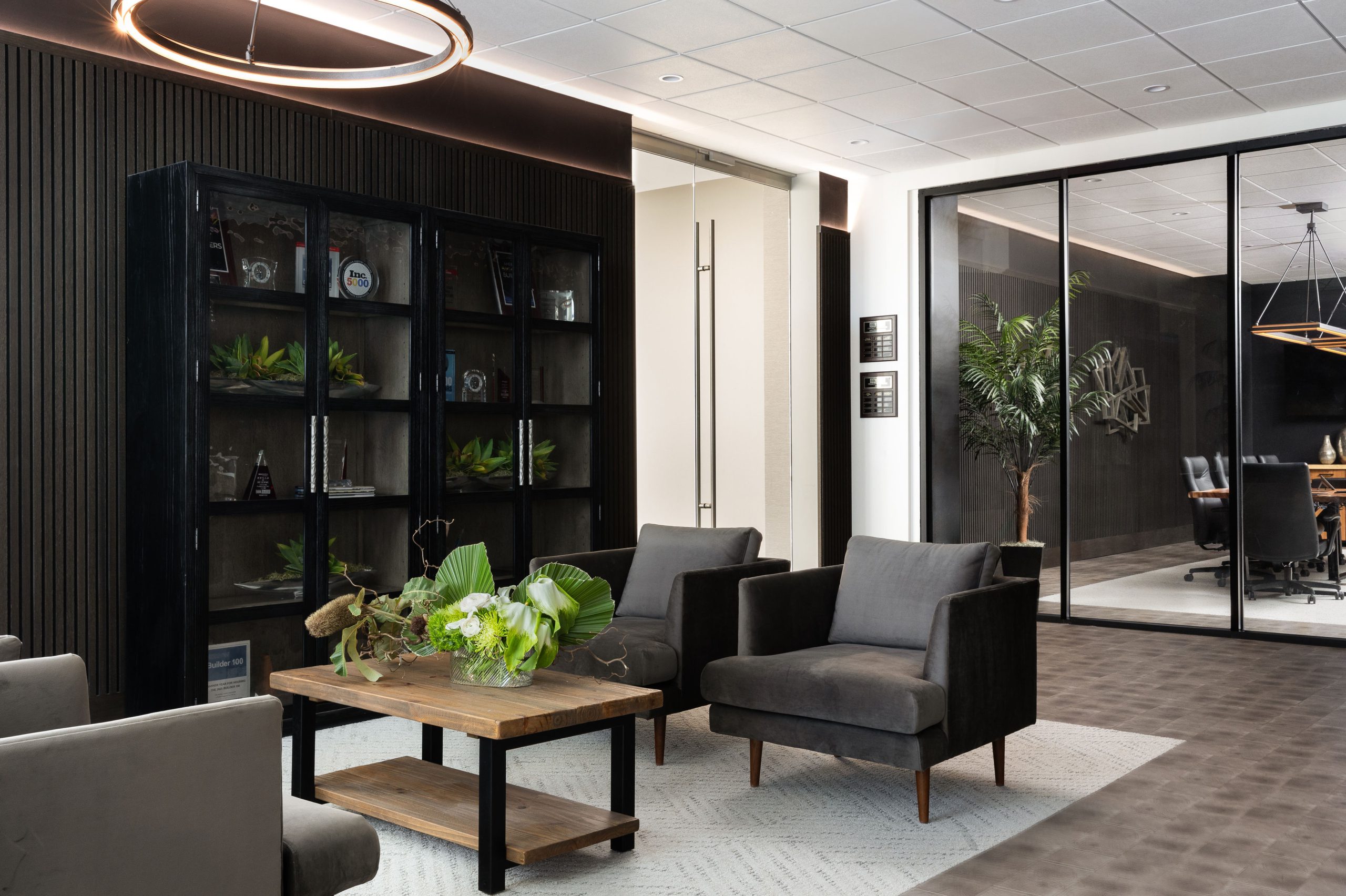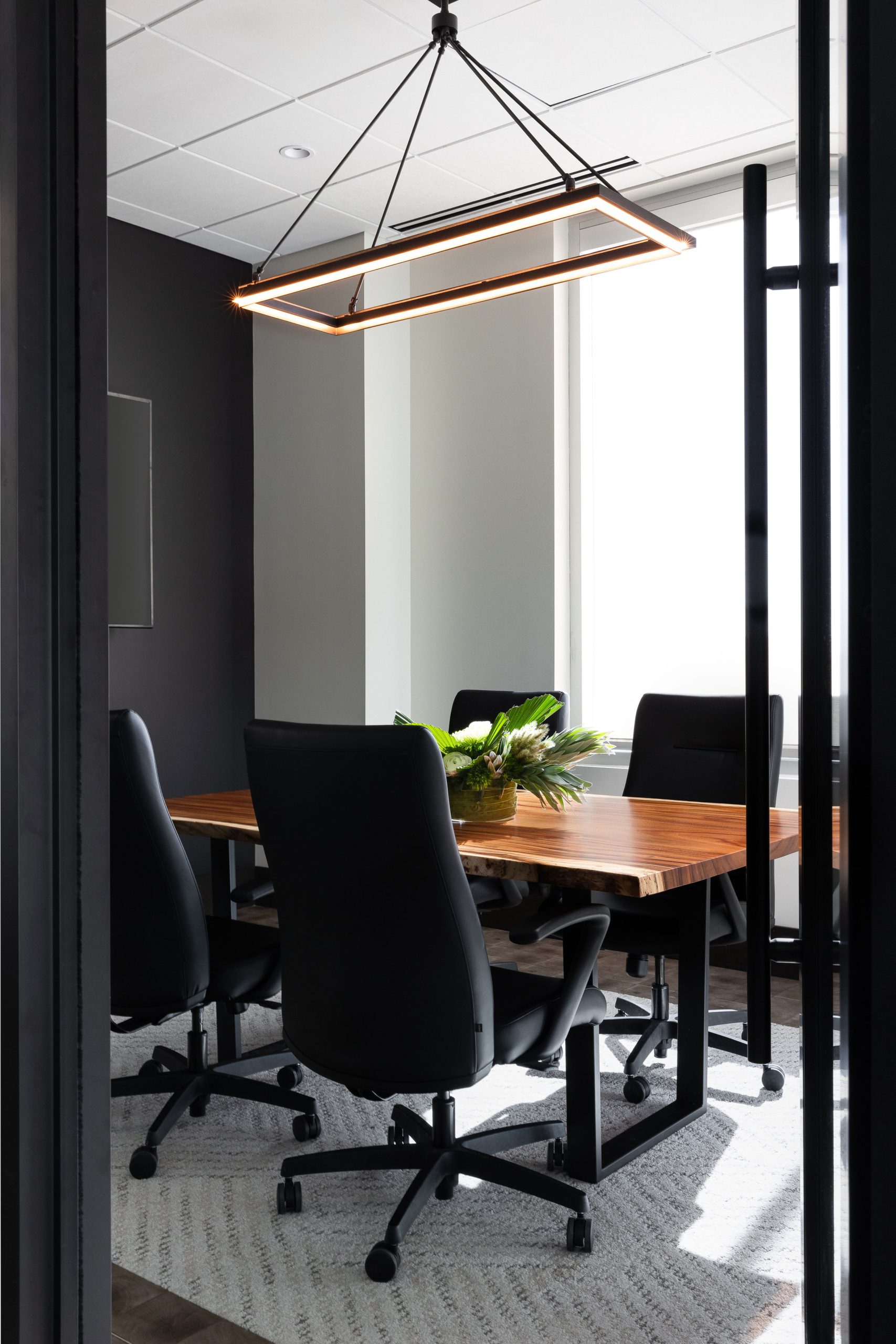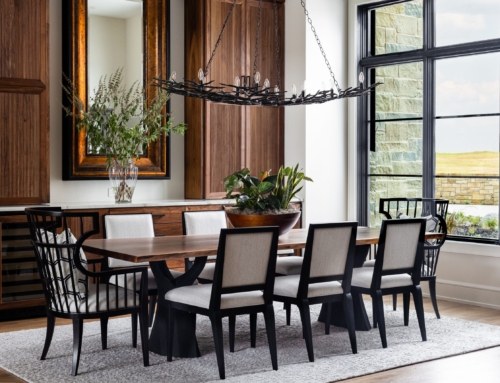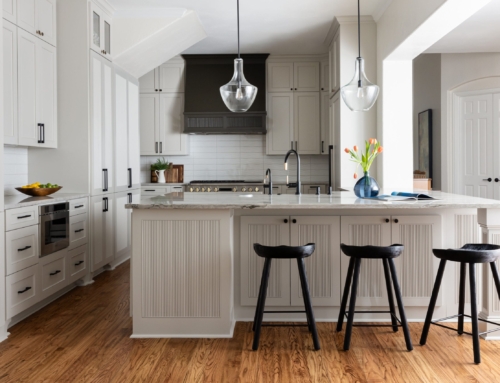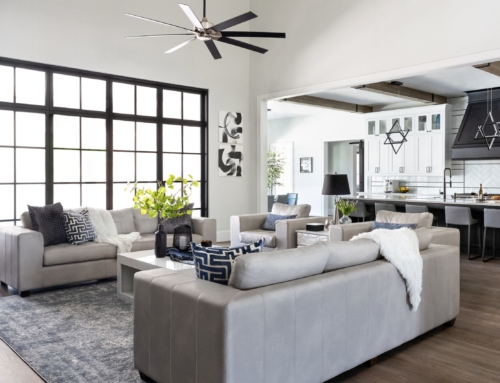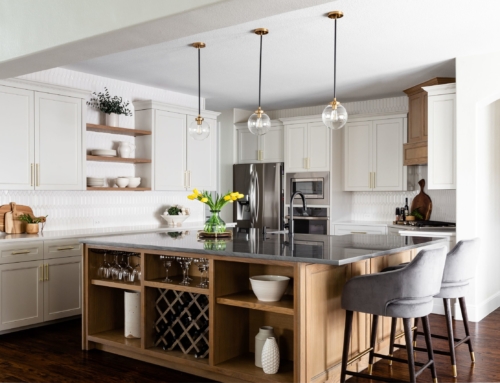Commercial Office Renovation in Dallas-Ft Worth
We recently had the pleasure of working with a special client who had outgrown their office space as their business has really taken off!
This was our second project as we designed and built out their previous office in 2020.
This time around they needed something even bigger, and as you know, we were excited for the challenge!
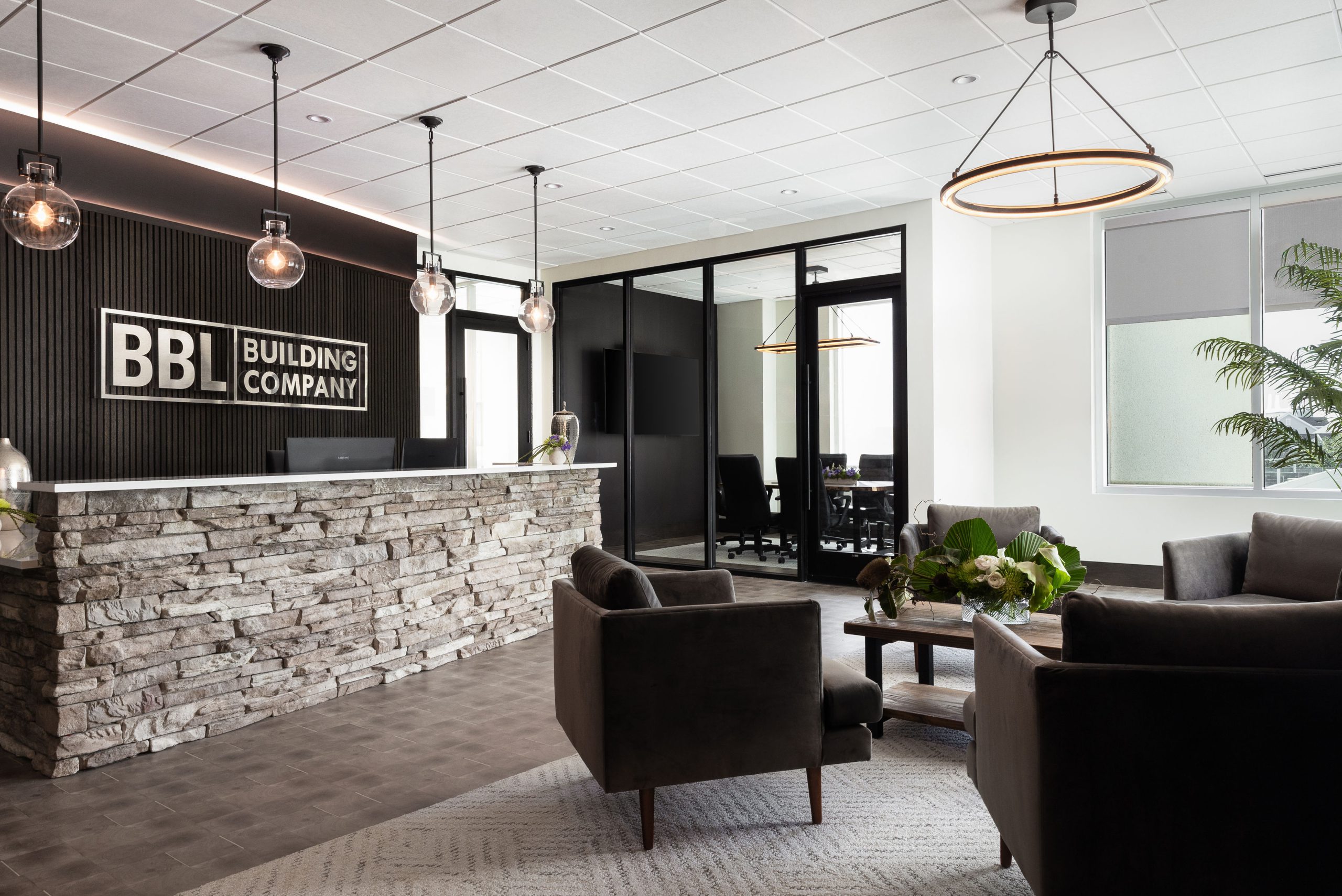
Their new space was originally dark and felt heavy due to the previous tenant’s dated design. The reception area was truly underwhelming and overall lacked common meeting rooms our client required.
We started by repurposing the custom furnishings designed for the client’s previous space to set the design direction for their new and improved office.
Our project included taking down walls to create a welcoming and professional environment, allowing natural light into the reception area and executive conference room – both of which turned out amazing!
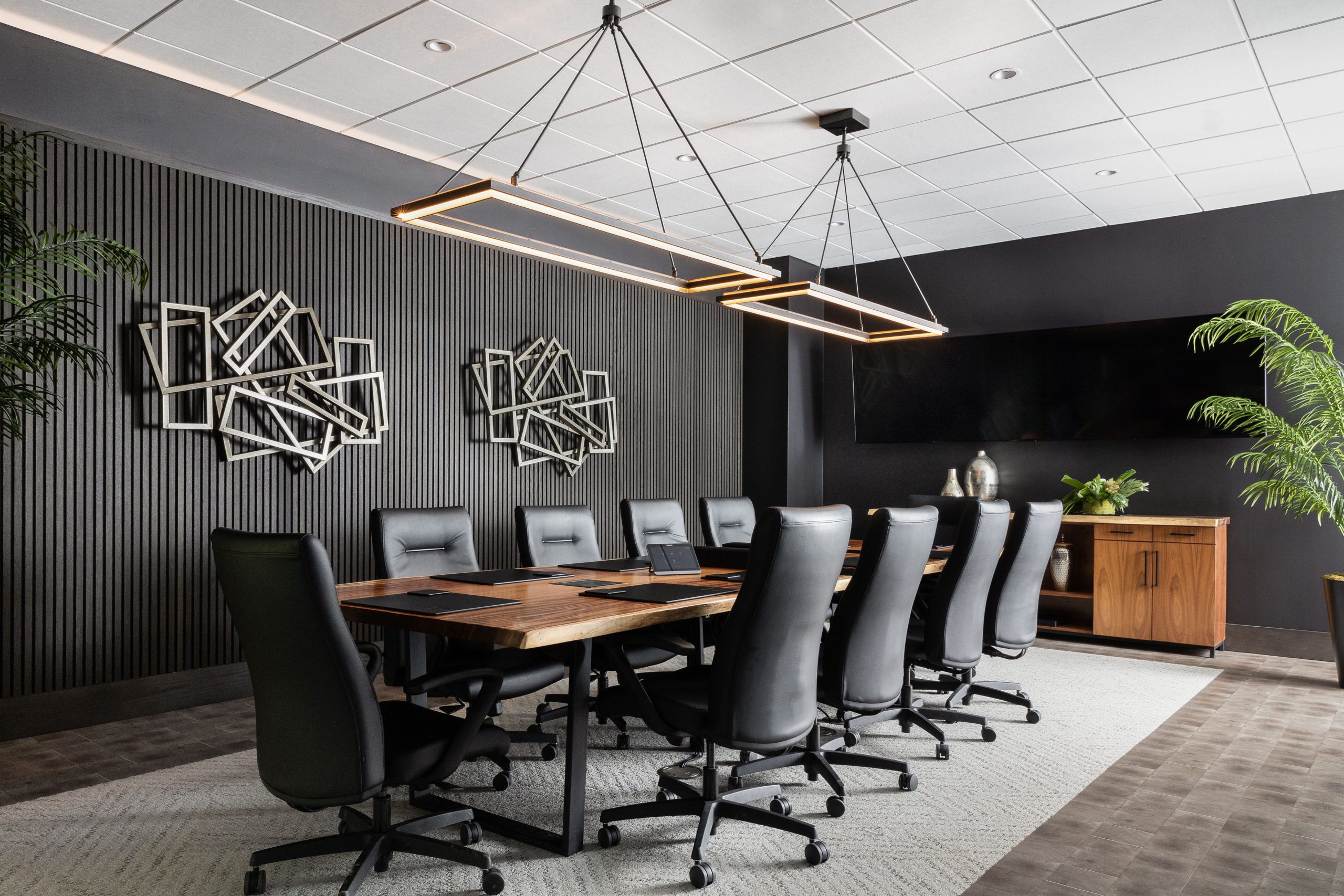
Other great details included custom-designed cabinetry to improve functionality throughout the space and converted awkward nooks in corridors to guest work spaces and functional storage.
We also updated lighting throughout the space – every bit of it – for functional, decorative, and accent purposes.
In the end, we created a space that not only functioned better for our client and their team and now represents them in this new arena.
Feeling intrigued by the idea of transforming your own office or commercial space?
We’d love nothing more than to chat about your ideas and bring them to life with passion and precision, CLICK HERE to get started.


